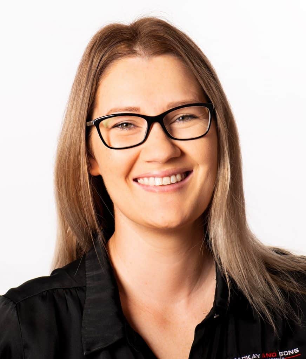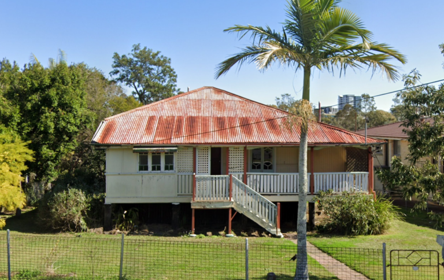
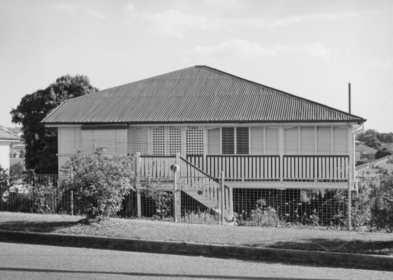
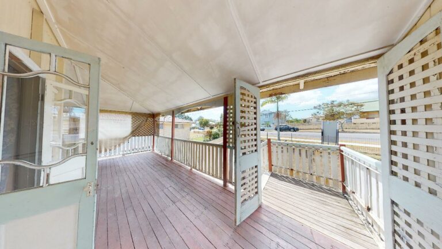
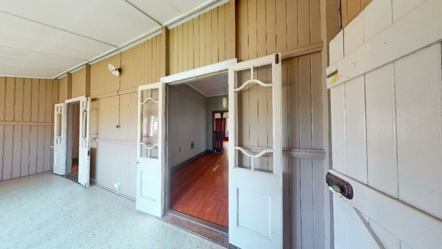
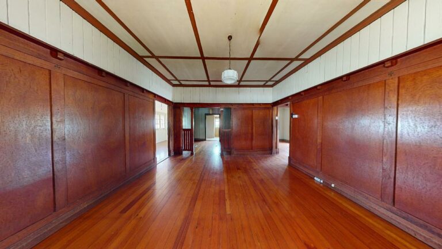
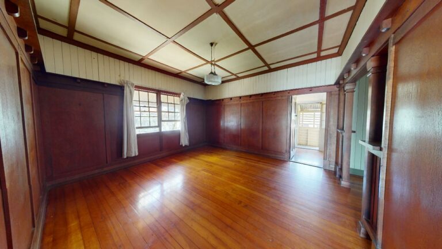
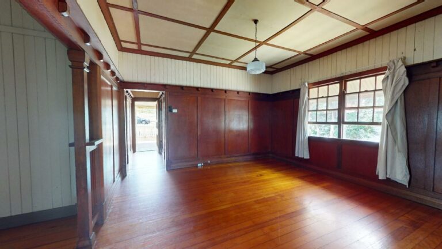
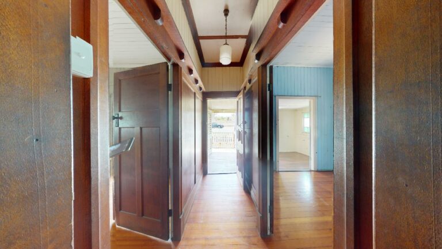
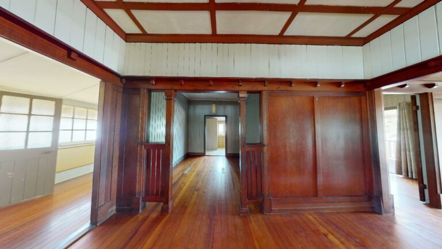
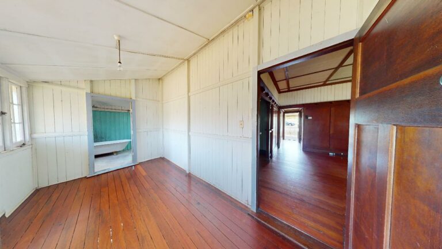
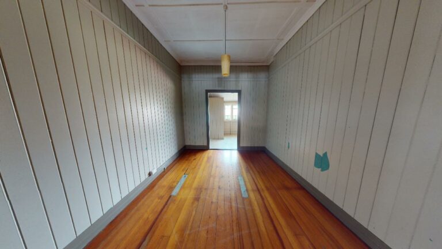
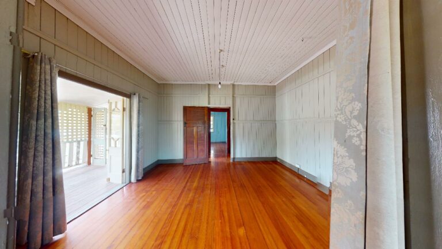
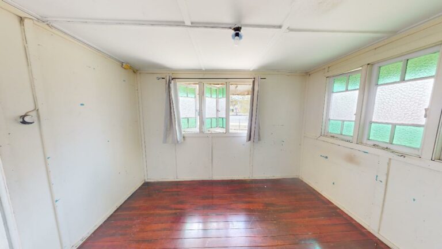
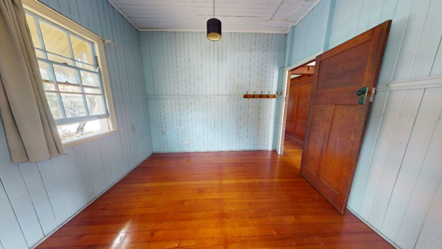
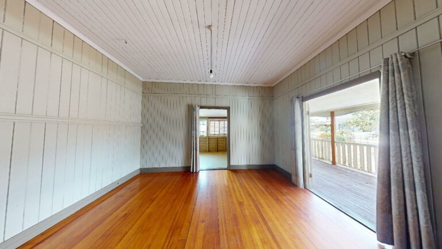
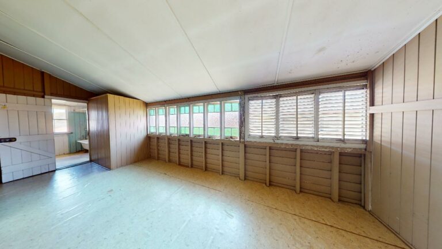
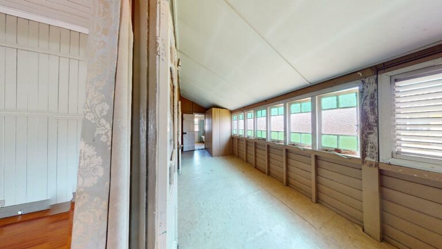
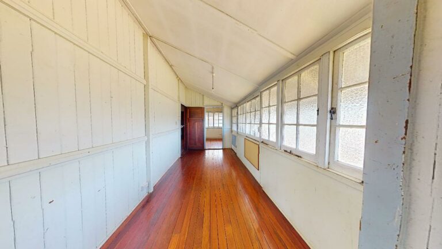
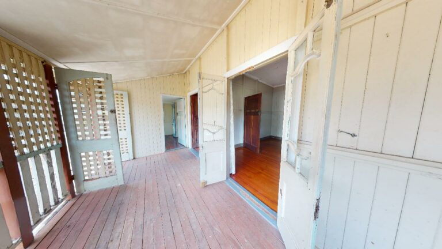
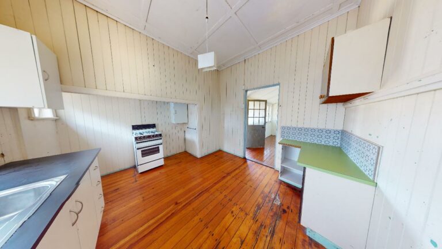
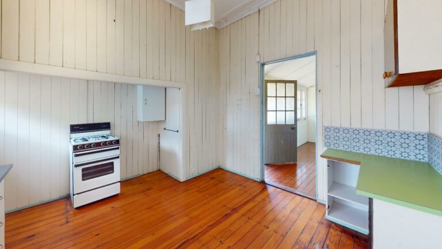
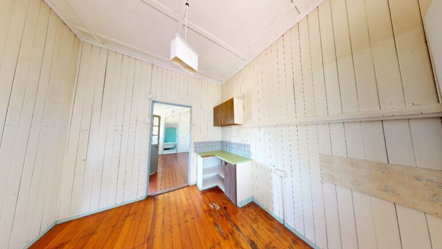
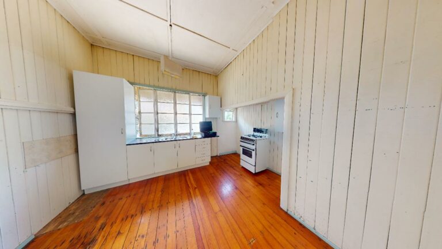
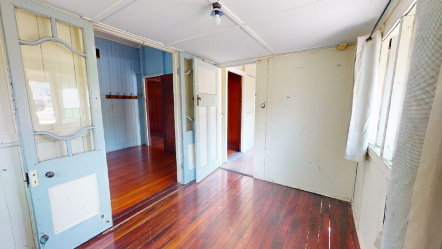
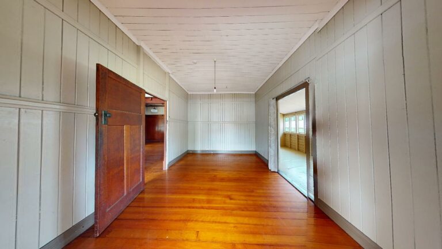
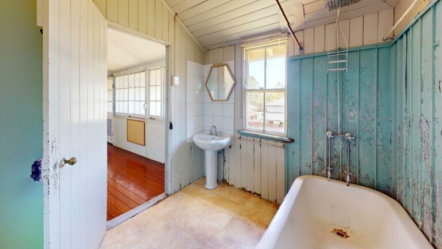
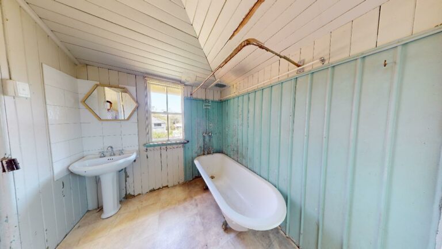
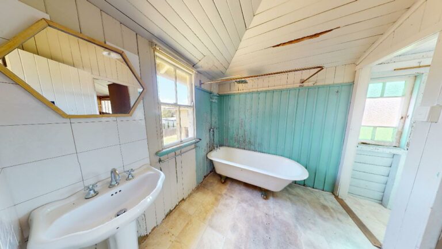
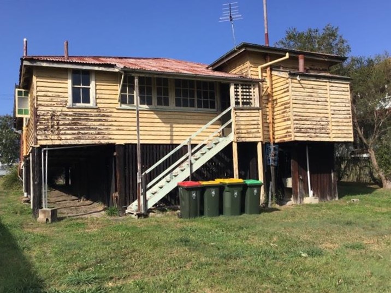
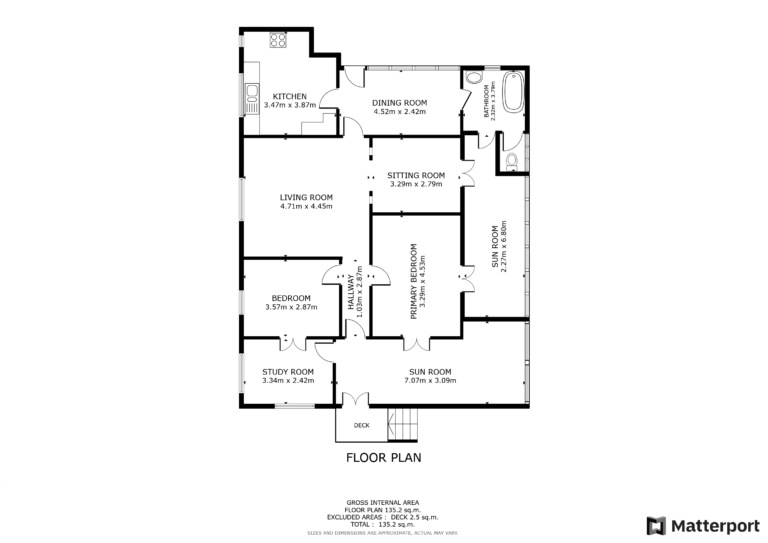
Description
**** Please note this home is now sold.****
This classic Queensland bungalow, originally featuring an open L-shaped veranda, underwent modifications over time, with the addition of closed spaces for extra living areas and a bathroom. The house boasts timeless features, including VJ walls, timber floors, French doors, and decorative wood paneling, complemented by a picture rail in the primary living areas.
Presently, renovators have the opportunity to unveil the stunning original timber floors beneath worn-out carpet or linoleum. The Chapters, with all its beautiful original features, is ready to be relocated and revived in a new location. This home is a must-see and is expected to attract significant interest in the market.
The Chapters’ history is tied to the Corley Explorer, a fascinating project by Frank and Eunice Corley. From the 1960s to the 1970s, the couple traveled Queensland’s suburban streets in their iconic pink Cadillac, capturing photographs of houses and selling them to homeowners. The Chapters, being part of this collection, is a testament to the rich architectural history preserved through the Corleys’ lens.
Priced for relocation within Queensland, those interested in moving it to New South Wales are invited to contact us for a quotation. Additionally, an extra charge per kilometer will be applied for delivery sites exceeding 100 km from Narangba. For sections beyond the initial 100 km, a fee of $60 per kilometer will be incurred.
What's Included In The Price?
complete transportation process
Safely transported within 100 km’s of the homes current location. Delivery sites exceeding the included 100 km’s will incur an additional charge of $45 per km for a one section relocation and $60 per km for a two section relocation. All road permits and police and pilot escorts will also be organised by Mackay & Sons.
Low set stumping allowance
Low step stumping depth of 600mm and the height of 900mm above ground. Please note, Additional charges for stumping may occur. The final costings for stumping will be determined from your final set of foundation plans supplied by your engineer.
Finishing team
All damaged plaster work is repaired once at the new site, for all homes located within 100 km our our Narangba depot. Please note we do not replace plaster work from where asbestos has been removed or decorative/ornate plaster.
Complete STRUCTURAL INSURANCE
We guarantee the building for major structural damage should it occur during delivery.
BUILDING APPROVAL ASSISTANCE
At Mackay and Sons we have a staff member that is dedicated to helping to assist you to obtain quotations for your building plan design and engineering and quotations for a Certifier to complete the certification to obtain your Building Approval. We will help throughout the process to ensure that your approvals are moving along and if there is anything that you require we will help you to obtain it as soon as possible.





 ►
Explore 3D Space
►
Explore 3D Space
